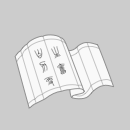
世界新建筑巡礼杨光江苏凤凰科学技术出版社
¥ 306.77 6.2折 ¥ 498 全新
库存6件
北京朝阳
认证卖家担保交易快速发货售后保障
作者杨光
出版社江苏凤凰科学技术出版社
ISBN9787553733357
出版时间2013-05
装帧平装
开本其他
定价498元
货号8271506
上书时间2024-12-20
- 在售商品 暂无
- 平均发货时间 13小时
- 好评率 暂无
- 最新上架
商品详情
- 品相描述:全新
- 商品描述
-
作者简介
杨光,毕业于北京交通大学建筑学专业。参与编写了《山西省沁水县湘峪古村落研究》一书。参加设计研究项目多项,如“山西省泽州县石淙头村古建筑测绘”、2013年“国际太阳能十项全能竞赛”等。轻轨站设计2013年刊登于北京交通大学学报。
目录
Schmidt Hammer Lassen Architects
ARoS Aarhus Museum of Art
Halmstad Library
Paul de Ruiter B.V
TransPort – Transavia.com and Martinair Headquarters
Neutelings Riedijk Architects
Museum aan de Stroom
Netherlands Institute for Sound and Vision
Information Based Architecture
Guangzhou TV Tower
Soeters Van Eldonk Architecten BV
Sugar City Sugar Silos
Oscar REC
Zaanstad City Hall
BVN Architecture
Inner Northern Busway
Mater Redevelopment Project
Lanai
Boolarong and Kinkabool
International Terminal Brisbane Expansion
Mario Cucinella Architects
CSET, Centre for Sustainable Energy Technologies
SIEEB Sino Italian Ecological and Energy Efficient
Building
Bjarke Ingels Group (BIG)
8 House
VM House
Royal Haskoning Architecten
Academy for Engineering
Gelre Hospital Zutphen
ROC van Twente College Almelo
ECDM Architects
Le Monolithe
Chyutin Architects
Student Center, Haifa University
Haifa Court House
Senate Building
Mecanoo Architecten
La Llotja de Lleida
Montevideo
Business Innovation Centre Fifty Two Degrees
Chapel Saint Mary of the Angels
National Heritage Museum, Arnhem
Library Technical University Delft
Elenberg Fraser
ZGF Architects, LLP
Twelve|West
Magén Arquitectos
Football Training Centre
Headquarters of The Environment Service and Public
Spaces
Kindergarten in Rosales Del Canal
Javier Larraz Arquitecto
Nursery School
Preschool Center
José María Sánchez García
Center for Technical Development of Physical, Sportive
and Leisure Activities in the Natural Environment of the
Tagus River in Guijo Granadilla (Caceres)
Subarquitectura
3D Athletics Track
KCAP Architects & Planners
Blaak 31, Rotterdam
Santiago Carroquino Architects
Oliver Kindergarten
Actur Library and Elderly Centre
Sta Isabel Kindergarten
Nursery in the Park
Damilano Studio Architects
Coni Rovesci
Paulo David Arquitecto
Centro das Artes – Casa das mudas
Habitation Building
Hotel Residence
Studio Bellecour
Le Galillée
RMDM Architectes
Assembling – Associative Cultural Centre
EM2N
Hotel City Garden
Quay West Resort and Spa Falls Creek
C. F. Moller Architects
Vitus Bering Innovation Park
AP Moller School
Emergency and Infectious Diseases Unit, Skane
University Hospital (SUS)
Akershus University Hospital
Darwin Centre
The Concert Hall Aarhus
Business College Sonderborg
Mayslits Kassif Architects
Remez-Arlozorov Community Campus
The Mina & Everard Goodman Educational Campus &
Municipal Offices
Eck & Reiter Architekten and Dietmar
Rossmann Architekt
University and Regional Library
A3GM Arquitectos
San Miguel Arcángel School
Waltritsch a+u, Arch. Dimitri Waltritsch
Casiraghi Gorizia Mediatheque
H Architects
School Gym 704
U Architects
Maasberg Juvenile Detention Living
Unsangdong Architects Cooperation
Kumho Culture Complex
LAutre Fabrique Architectures
General Council Building
Mi5 Arquitectos
New Youth Centre
De Architekten Cie
Hotel Sun Gardens
Spazio, Zoetermeer
Ryntovt Design
Friend House
Iosa Ghini Associati
Ferrari Factory Store
Atelier Brückner
BMW Museum
A4 Studio
Aldi Supermarket
Stación-ARquitectura Arquitectos
Docet Institute
Architectenbureau Marlies Rohmer
Fougeron Architecture
Ingleside Branch Library
1532 House
Park View Terrace Senior Housing
L3P
Multifunctional Double Sports Hall
Conversion Vertical Museum
Lapo Ruffi Architetto – LRA
TCR Building
Oomen Architecten
Artimo Textiles Roosendaal
The De Hoop Mill and Warehouse Breda
BCMF Arquitetos
Deodoro Sports Complex: Pan 2007 / Rio 2016
AS. Architecture-Studio
Regional Covered Stadium and Sports Centre
Giovanni Vaccarini Architetto
Edificio Polifunzionale Astra
Casa Capace-Venanzi
“L” House
Tham & Videgard Architects
Moderna Museet Malm
Dorte Mandrup Arkitekter
Youth Recreation & Culture Center Gersonsvej
Munkegaard School
Residential Housing
Arch. DI Peter Zinganel
New Factory Building – ELIN Motoren GmbH
Smarties
Bureau SLA, Amsterdam
National Glass Museum
Endo Shuhei Architect Institute Inc
Bubbletecture M
Hollmén-Reuter-Sandman Architects
Womens Centre
Eric Owen Moss Architects (EOMA)
Samitaur Tower
OFIS Arhitekti
The Ring (Football Stadium)
Index
内容摘要
How do you combine the splendours of the suburban
backyard with the social intensity of urban density?
The Mountain is the 2nd generation of the VM Houses
- same client, same size and same street. The program,
however, is 2/3 parking and 1/3 living. What if the
parking area became the base upon which to place
terraced housing - like a concrete hillside covered by
a thin layer of housing, cascading from the 11th floor
to the street edge? Rather than doing two separate
buildings next to each other - a parking and a housing
block - we decided to merge the two functions into
a symbiotic relationship. The parking area needs to
be connected to the street, and the homes require
sunlight, fresh air and views, thus all apartments have
roof gardens facing the sun, amazing views and parking
on the 10th floor. The Mountain appears as a suburban
neighbourhood of garden homes flowing over a
10-storey building - suburban living with urban density.
The roof gardens consist of a terrace and a garden with
plants changing character according to the changing
seasons. The building has a huge watering system
which maintains the roof gardens. The only thing that
separates the apartment and the garden is a glass
fa?ade with sliding doors to provide light and fresh air.
The residents of the 80 apartments will be the first in
Orestaden to have the possibility of parking directly
outside their homes. The gigantic parking area contains
480 parking spots and a sloping elevator that moves
along the mountain’s inner walls. In some places
the ceiling height is up to 16 meters which gives the
impression of a cathedral-like space.
The north and west facades are covered by perforated
aluminium plates, which let in air and light to the
parking area. The holes in the facade form a huge
reproduction of Mount Everest. At day the holes in
the aluminium plates will appear black on the bright
aluminium, and the gigantic picture will resemble
that of a rough rasterized photo. At night time the
facade will be lit from the inside and appear as a photo
negative in different colours as each floor in the parking
area has different colours.
The Mountain is located in Orestad city and offer
the best of two worlds: closeness to the hectic city
life in the centre of Copenhagen, and the tranquillity
characteristic of suburban life.
精彩内容
本书精选了全球具有代表性的建筑作品100例,对其建筑特色和设计理念进行详尽的介绍,力求通过设计师、建筑师、城市规划师的视点传达当今建筑设计的最新发展趋向。
书中通过实景拍摄、平面设计图、施工图和文字阐述等不同表现形式,辑录了来自中国、荷兰、美国、日本、意大利、墨西哥、澳大利亚等国家和地区的建筑设计实例,涵盖办公、教育、公共和商业等不同类别极具代表性的建筑,是一本具有高实用性和参考价值的建筑设计书。
媒体评论
书中作品充分体现了功能性、地域性、创造性等多元素差异的设计及亮点, 阐释了国内外设计大师匠心独运的设计理念和构思,值得设计师们细细鉴赏。
— 没有更多了 —



![企业家精神,组织变革和雇佣管理赵曙明[等]主编南京大学出版社](https://www0.kfzimg.com/sw/kfz-cos/kfzimg/babaffcc/b61f6e0da3a912e3_s.jpg)








以下为对购买帮助不大的评价