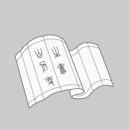
土木工程制图与计算机绘图
全新正版 极速发货
¥ 33.74 5.8折 ¥ 58 全新
库存4件
广东广州
认证卖家担保交易快速发货售后保障
作者编者:常虹//常鸿飞|责编:仕帅//吉万旺
出版社中国建筑工业
ISBN9787112272693
出版时间2022-08
装帧平装
开本其他
定价58元
货号1202719719
上书时间2024-06-15
- 最新上架
商品详情
- 品相描述:全新
- 商品描述
-
商品简介
目录
Chapter 1 Introduction
1.1 Properties and Tasks of the Course
1.2 Contents and Requirements of the Course
1.3 Projection Methods
1.4 Classification of Civil Engineering Drawings
1.5 Development of Construction Engineering Drawings in China
Chapter 2 Unified Standards and Basic Skills for Building Drawings
2.1 United Standard for Drawings
2.2 Common Drawing Instruments, Tools, and Their Usages
2.3 Drawing Steps and Methods
Chapter 3 Architectural Construction Drawings
3.1 Overview
3.2 Regulations of Architectural Construction Drawings
3.3 Drawing List and General Construction Instructions
3.4 Construction Site Plan
3.5 Floor Plan
3.6 Elevation Drawings
3.7 Architectural Section
3.8 Architectural Details
Chapter 4 Structural Construction Drawings
4.1 Overview
4.2 General Requirements in Standard for Structural Drawings of Buildings
4.3 General Notes of Structure Design
4.4 Ichnographic Construction Drawings of Foundations
4.5 Ichnographic Construction Drawings of the Main Structure
4.6 Ichnographic Construction Drawings of Stairs
4.7 Construction Drawings of Steel Structures
Chapter 5 Road Route Engineering Drawings
5.1 Highway Route Drawings
5.2 Urban Road Route Drawings
Chapter 6 Bridge Engineering Drawings
6.1 Bridge Engineering Drawings
6.2 Tunnel Engineering Drawings
Chapter 7 Computer Aid Drawings——AutoCAD
7.1 Introducing AutoCAD
7.2 Introducing Drawings
7.3 Draw tools, Object Snap and Dynamic Input
7.4 Zoom, Pan and Templates
7.5 The Modify Tools
7.6 Dimensions and Text
7.7 Hatching
7.8 Building Drawings
References
内容摘要
本书为高等院校土木类专业工程制图课程教材,共7章,主要内容有:绪论,房屋建筑制图统一
标准及基本技能,建筑施工图,结构施工图,道路路线工程图,桥隧工程图以及计算机辅助制图等。
本书可作为高等院校土木工程、工程管理等专业的工程制图课程的教材,也可作为其他相关专业的学生或工程技术人员的参考书。
相关推荐
— 没有更多了 —






























以下为对购买帮助不大的评价