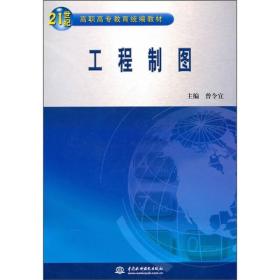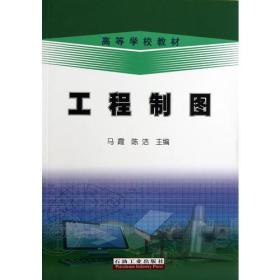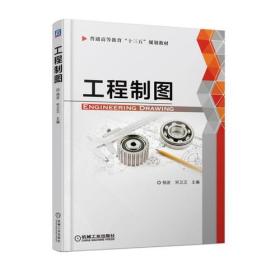
工程制图
新华书店全新正版,极速发货,假一罚十,可开电子发票,请放心购买。
¥ 38.1 5.8折 ¥ 66 全新
仅1件
天津西青
认证卖家担保交易快速发货售后保障
作者刘金瑄 等
出版社西北工业大学出版社
ISBN9787561237663
出版时间2013-08
装帧平装
开本16开
定价66元
货号1200851948
上书时间2024-11-04
- 在售商品 暂无
- 平均发货时间 15小时
- 好评率 暂无
- 最新上架
商品详情
- 品相描述:全新
- 商品描述
-
目录
Chapter 1 Basic Knowledge of Engineering Drawing 工程制图的基本知识
1.1 Basic Rules of Engineering Drawing工程制图有关规定
1.2 Construction of Plane Figures平面图形的绘制
1.3 Graphics Technology Overview绘图技术概述
Chapter 2 The Basic Knowledge of Proj ection投影基础
2.1 Concept of Projection投影的概念
2.2 Classification of Projection Methods投影法的分类
2.3 Characteristics of Orthographic Projections正投影的特性
2.4 Three views of an Object in Space形体的三视图
2.5 Projections of Points点的投影
2.6 Projections of Lines直线的投影
2.7 Projections of Planes平面的投影
Chapter 3 Projections of Solids and Their Intersections立体的投影及交线
3.1 Projections of a Polyhedron and Its Intersections with a Plane平面体的投影及其截交线
3.2 Projections of a Revolution and Its Intersections 回转体的投影及其截交线
3.3 Intersections Between Two Solids立体的相贯线
Chapter 4 Composite Objects组合体
4.1 Overview of a Composite Object组合体概述
4.2 Drawing the Three Views of a Composite Object组合体三视图的画法
4.3 Dimensioning a Composite Object组合体的尺寸标注
4.4 Reading the Three Views of Composite Objects组合体三视图的读图
Chapter 5 Sketching 草图
5.1 The Importance of Sketching in Design草图在设计中的重要性
5.2 Preparing to Sketch绘图准备
5.3 Hand Lettering and Dimensioning徒手标注
5.4 Lines,Shapes and Space图线、图形和空间
5.5 Isometric Views of Geometric Solids几何体的轴侧图
5.6 Composite Objects组合体
5.7 Perspective透视画法
5.8 Light,Value and Texture光线、明暗和纹理
5.9 Technical Sketching技术绘图
Chapter 6 Methods of Representing Parts机件的常用表达方法
6.1 Methods for Representing Outer Shapes——Views表达机件外形的方法——视图
6.2 Methods for Representing Inner Structures——Section Views表达机件内部结构的方法——剖视图
6.3 Cross Sections断面图
6.4 Other Methods of Representation 其他常用的表达方法
Chapter 7 Standard Parts and Common Parts标准件与常用件
7.1 Threads螺纹
7.2 Specifications and Conventional Representation of Threaded Fasteners in Drawings螺纹紧固件的画法和标注
7.3 Keys,Pins,Gears,Springs and Bearings键、销、齿轮、弹簧和轴承
Chapter 8 Detail Drawing零件图
8.1 The Content of a Detail Drawing零件图的内容
8.2 Views of a Detail Drawing零件图的视图表达
8.3 Views Presenting Typical Parts典型零件的视图表达
8.4 Dimensioning a Detail Drawing零件图的尺寸标注
8.5 IntrodUCtion tO Commonly Manufactured Part Structures零件上常见工艺结构
8.6 Technical Information Requirements of a Detail Drawing零件图的技术要求简介
8.7 Interpreting a Detail Drawing读零件图
Chapter 9 Introduction to Assembly Drawings装配图简介
9.1 Content of an Assembly Drawing装配图的内容
9.2 Common Types of Assembly Drawings装配图常用表达方法
9.3 Selecting Assembly Drawing Views装配图视图的选择
9.4 Dimensioning an Assembly Drawing装配图的尺寸标注
9.5 Technical Information Requirements装配图的技术要求
9.6 Part Numbering and the List of Assembly Items装配图的零件序号与明细栏
Chapter 10 Visual Communications and Engineering Design可视化交流和工程设计
10.1 Overview of Changes in Engineering Drawing工程制图变化综述
10.2 Relationship of Drawing with Engineering Design绘图和工程设计的关系
10.3 The Transition from 2D Drafting tO CAD从2D草图到CAD变迁
10.4 Building Information Modeling建模
Appendix附录Glossary词汇表
References参考文献
内容摘要
《工程制图(英汉对照)高等学校“十二五”规划教材》是为了配合高等院校工科基础课程“工程制图”的双语教学,与美国北亚利桑那大学教师合作编写而成的。在不改变我国工程制图现有课程体系,并遵照我国技术制图、机械制图的近期新标准的前提下,参考国外同类教材,采用从英语到汉语的思维模式,以便学生在学习的过程中,提高应用英语的能力。其内容包括制图的基础知识,点、直线和平面的投影,基本立体及表面交线,组合体,物体的表达,螺纹及螺纹连接件,零件图及装配图简介,并介绍了美国的制图方法,以及制图课程从2D到BIM的发展过程,共计10章。
《工程制图(英汉对照)高等学校“十二五”规划教材》可作为高等院校工科非机械类各专业教材,可供成人高校、继续教育、网络远程教育教学使用,也可供相关专业技术人员参考。
相关推荐
— 没有更多了 —






















以下为对购买帮助不大的评价