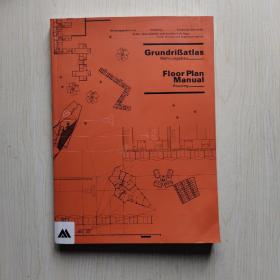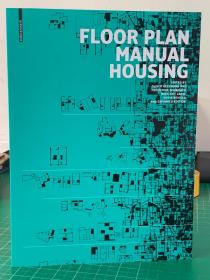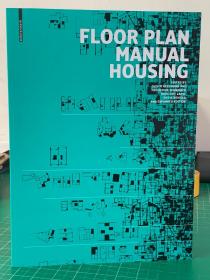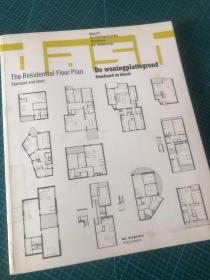
Floor Plan Manual Housing 房屋平面图手册
¥ 780 九品
仅1件
作者Oliver Heckmann
出版社Birkhäuser
ISBN9783035611434
出版时间2017-10
装帧精装
页数368页
上书时间2023-02-26
- 最新上架
商品详情
- 品相描述:九品
- 商品描述
-
The Floor Plan Manual Housing has for decades been a seminal work in the field of architecture. In its 5th, revised and expanded edition, approximately 160 international housing projects built after 1945 are documented and analyzed.
The focus is on exemplary and transferrable projects, and on innovative and trendsetting concepts. The systematic representation of all projects allows the reader to compare and evaluate various floor plans – and to be inspired by the wealth of ideas and strategies for one’s own design work.
The introductory theoretical and historical essays have been newly written or updated, and offer a structured overview of the residential housing typology and its development.
几十年来,《建筑平面图手册》一直是建筑领域的一项开创性工作。在其第五版(修订版和扩展版)中,记录和分析了1945年后建造的约160个国际住房项目。
重点是示范性和可转移性项目,以及创新和引领潮流的概念。所有项目的系统表示使读者能够比较和评估各种平面图,并从自己设计工作的丰富想法和策略中获得启发。
介绍性的理论和历史论文是新撰写或更新的,提供了住宅类型及其发展的结构化概述。
基本信息
出版社 : Birkhäuser; 第 5th rev. and expand. ed. 版 (2017年10月23日)
语言 : 英语
精装 : 368页
ISBN-10 : 3035611432
ISBN-13 : 978-3035611434
商品重量 : 2.57 kilograms
尺寸 : 24.13 x 3.81 x 32.39 cm
相关推荐
-

Floor Plan Manual:Housing: Third Revised and Expanded Edition
九品北京
¥ 300.00
-

Floor Plan Manual:Housing: Third Revised and Expanded Edition
九品南京
¥ 630.00
-

建筑师必学 Floor Plan Manual Housing 《住宅平面手册》
全新九江
¥ 208.00
-

FLOOR PLAN 博物馆
八五品宿州
¥ 20.00
-

设计书:Grundribatlas Wohnungsbau / Floor Plan Manual Housing 德英双语对照
九品北京
¥ 666.00
-

设计师住宅研究必备 Floor Plan Manual Housing 住宅平面手册
全新北京
¥ 146.00
-

设计师住宅研究必备 Floor Plan Manual Housing 住宅平面手册
全新南京
¥ 188.00
-

GrundriBatlas Wohnungsbau Floor Pian Manual Housing
八五品衡水
¥ 300.00
-

delft architectural studies on housing,the residential floor plan,standard and ideal
九五品泰州
¥ 2500.00
-

Killing Floor
九品北京
¥ 50.00
— 没有更多了 —













以下为对购买帮助不大的评价