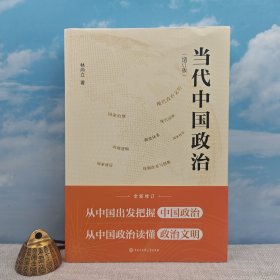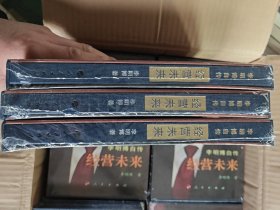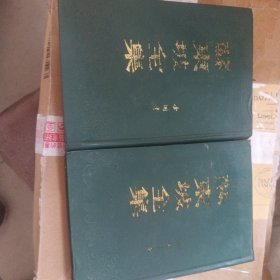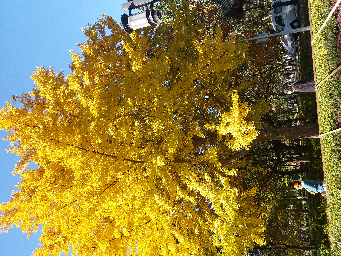
英文原版 【Masterpiece Series】FORT 137 DANIEL JOSEPH CHENIN 建筑设计作品集
¥ 380 九五品
仅1件
送至北京市朝阳区
运费快递 ¥8.00
作者Oscar Riera Ojeda
出版社Oscar Riera Ojeda
ISBN9781946226655
出版时间2022
装帧精装
上书时间2022-10-20
评价531好评率 100%
- 最新上架
商品详情
- 品相描述:九五品
- 商品描述
-
位于内华达州拉斯维加斯以西的一个偏远地区,设计要求是以可持续的、环保的方式,尽可能地使用当地的材料,建立与周围环境的直接联系。作为回应,Chenin设计了一个开放的结构,分为三个不同的区域,每一个体量都被精心放置,作为一系列的岩石块来抵御恶劣的阳光和风,同时也提供了周围景观的不间断的视野。
本书通过着茗建筑评论家Aaron Betsky的文字、James Moore McCown的介绍和对建筑师的采访、Stetson Ybarra、Stephen Morgan和Daniel Joseph Chenin的豪华摄影作品、富有启发性的图纸、图表和布局,提供了对这一炒级结构的构思和执行的特权一窥。作为对该地区蕞初定居时建造的堡垒的敬意,该建筑在宁静的风景中孤犭虫地耸立着:真正的现代杰作。
Along the fringe into its tranquility | Set in a remote location to the west of Las Vegas, Nevada, the brief was for a residence that established a direct connection to its surroundings in a sustainable, environmentally-friendly manner using locally-sourced materials as much as possible. In response, Chenin produced an open structure divided into three different zones with each volume carefully placed to be read as a series of rock masses to protect against the harsh sun and wind while also offering uninterrupted views of the surrounding landscape.
This book provides a privileged glimpse into the conception and execution of this superlative structure with a text by the renowned architectural critic Aaron Betsky, an introduction and interview with the architect by James Moore McCown, sumptuous photography by Stetson Ybarra, Stephen Morgan and Daniel Joseph Chenin, illuminating drawings, diagrams and layouts. An homage to the forts built when the area was first being settled, the building sits resplendently alone in the tranquility of the landscape: truly a modern masterpiece.
Book Size: 8.5 x 11 in / 216 x 279 mm
Format: Portrait
Pages: 240
Language: English
Photographs: 120
Illustrations: 62
Edition: Hardcover (978-1-946226-65-5)
为你推荐

梨与枣
全新苏州
¥4.00

中国当代史研究
全新北京
¥35.10

设计学概论
八品太原
¥10.00

林尚立签名+限量毛边本 《当代中国政治(增订版)》(16开,一版一印)
全新北京
¥58.00
![重塑杏仁核 心理学 [美]凯瑟琳·m.皮特曼(catherine m.pittman) 新华正版](https://www0.kfzimg.com/sw/kfz-cos/kfzimg/4959003/3d2622123d6f5f0b_s.jpg)
重塑杏仁核 心理学 [美]凯瑟琳·m.皮特曼(catherine m.pittman) 新华正版
全新遂宁
¥14.59

瑕疵书 印刷装订问题等(内容不缺)|钤印本 · <独家定制荷兰布面版> 贾平凹钤印 · 台湾联经版《废都》(布面精装;一版一印)
九五品北京
¥196.00

历史不再徘徊:人民公社在中国的兴起和失败
全新
¥32.00

相机
九品北京
¥265.00

雅思词汇真经
全新保定
¥15.80

无产阶级革命胜利万岁 32开
八五品西安
¥450.00

观病如神
九品成都
¥75.00

Olympus奥林巴斯-U-zoom-wide80-ii-u2定焦变焦胶卷相机
八五品东莞
¥280.00

子夜鸮3(100%) 签名本
九品成都
¥20.00

废都
全新北京
¥35.00

多维阅读 第12级 全12册【12本合售】
九品商丘
¥35.00

李明博自传:经营未来
全新上海
¥80.80
![中国当代社会阶层分析-杨继绳[精装]](https://www0.kfzimg.com/sw/kfz-cos/kfzimg/fefddbcb/9115e6b11186dad7_s.jpg)
中国当代社会阶层分析-杨继绳[精装]
八五品深圳
¥90.00

再造“病人”:中西医冲突下的空间政治(1832-1985第2版)/当代中国人文大系
八五品武汉
¥45.00

苏东坡全集上下册 中国书店
八五品广州
¥260.00

罪恶的伊甸园:当代中国知识女性色情心理行为调查
九品长春
¥5.00
— 没有更多了 —
微信扫码逛孔网
无需下载














好评
书本品相好,很赞👍